
INTEGRATED FEM SOLVERS
Edisis has integrated FEM solvers, developed at Newsoft since 1979, which have been enhanced and optimised over time, thanks to a strong investment in R&D, allowing effective design optimisation by comparing different design alternatives. The analysis automatically takes into account the contribution of floors, both in-plane and out-of-plane, to the overall stiffness and load distribution on the building. The foundation elements, inverted beams, plinths and rafts, are also considered in the analysis, calculated and verified in the same way as the elevation elements.
SEISMIC VERIFICATION
In addition to performing verifications for static loads, Edisis has always used both Linear Dynamic Analysis or Modal Analysis and Nonlinear Static Analysis or Pushover Analysis for seismic verifications. The combined and non-exclusive use of the two types of analysis allows a more considered design, which is difficult to achieve with other tools.
LINEAR DYNAMIC ANALYSIS
Edisis uses full 3D dynamic modelling that does not require the usual approximations such as 'seismic plane' or 'concentrated mass'. The modal analysis uses a variant, developed and optimised by Newsoft, of the Lanczos method. The algorithm also provides a modal completion that takes into account low period vibration modes relevant to the vertical earthquake response, which would otherwise be completely neglected. Following this analysis phase, Edisis allows the visualisation of stress grids, stress diagrams, histograms of section verifications, 3D colour maps of the most stressed elements (both for linear and pushover analysis) and static or dynamic deformation modes. For dynamic seismic actions, the participation factors of each mode and the percentage of total mass activated by the earthquake are available. Finally, it is possible to check the stresses on the ground, which are obtained according to regulations from the combination of the nominal values of the actions.
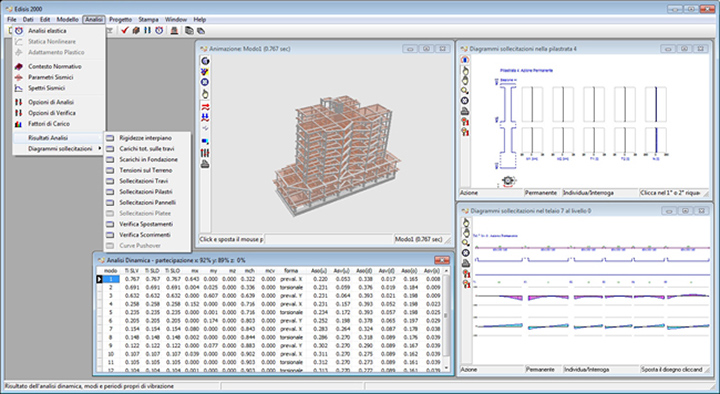
NONLINEAR STATIC ANALYSIS (PUSHOVER)
Edisis performs the nonlinear static analysis assuming a constant base load corresponding to the quasi-permanent condition and an increasing horizontal seismic action until the structure collapses. A nonlinear step-by-step, path-following algorithm a la Riks with Haar-Karman re-entry is used, which was also developed at Newsoft and is very efficient, avoiding the convergence problems typical in classical Newton-Raphson load- or displacement-controlled algorithms. Each step of the analysis is carried out by means of an effective deformation increment in the elasto-plastic field and thus provides mechanically consistent plastic deformations that are directly usable for the purposes of a comparison with the ductility of the elements, without requiring the use of quantities such as the ambiguously defined 'rotation at the chord'. The stresses in the sections are calculated in an exact analytical manner (without introducing approximations such as Gauss or fibre integration) and a damage law is used that evaluates the strength drops as a function of the plastic excursion achieved. The analysis is repeated considering by default 2 acceleration distributions (constant or linear along the height), 8 values of the horizontal angle of incidence of the earthquake and 3 values of eccentricity of the seismic forcing (positive, negative and null). For each analysis, a pushover check is performed (type N2) that provides the permissible reference ground acceleration (pga) corresponding to the four limit states considered (Operational, Damage, Life Protection and Collapse), the pushover capacity curve is constructed and the solutions corresponding to the limit states are saved, which can be highlighted graphically in terms of commitment maps and 3D animations. The considerable number of analyses that can be performed, given the efficiency of the algorithm used, provides an exhaustive picture of the structure's behaviour, clearly highlighting possible fragile modes or directions and identifying the elements on which ductility demands are concentrated.
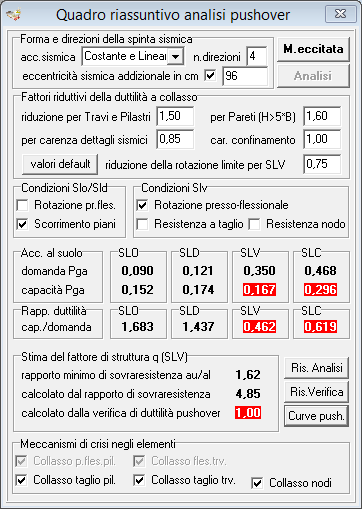
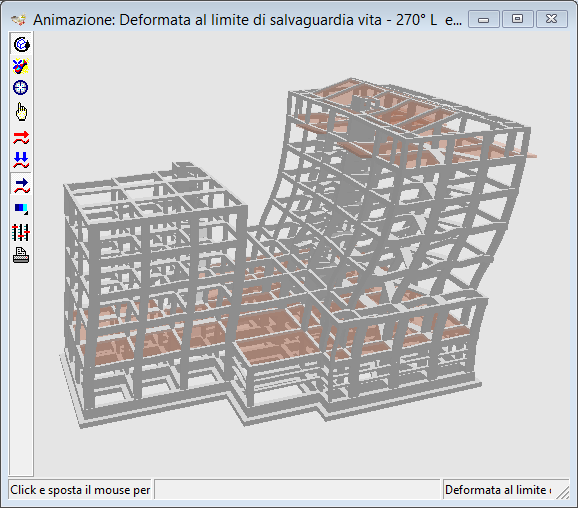
The synthetic picture of the pushover verifications allows immediate knowledge of the structure's degree of safety, while the graphical views of the pushover deformations and the chromatic engagement maps allow the rapid identification of the elements that condition the analysis and that could profitably be subjected to reinforcement interventions.
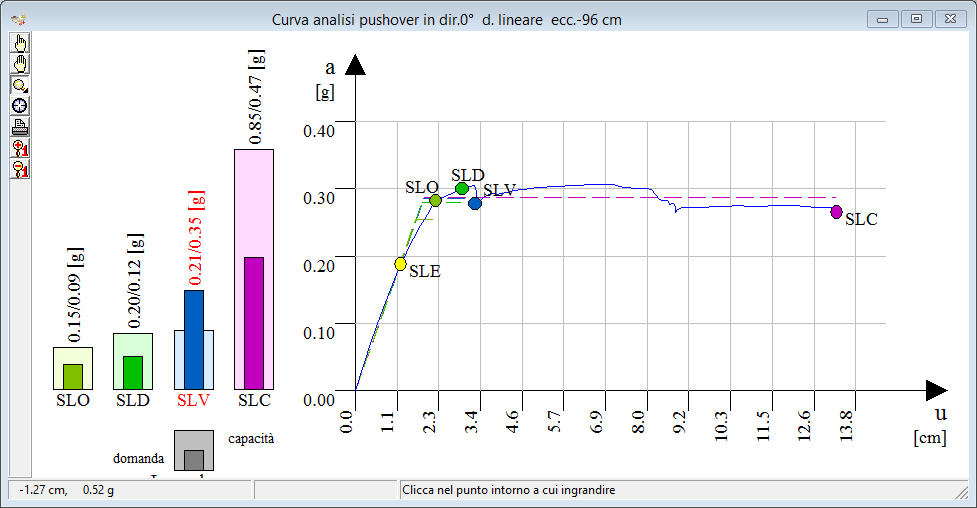
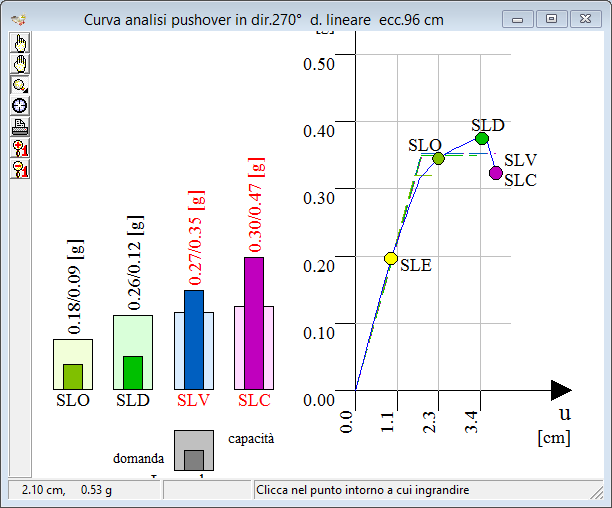
Pushover curves for two different seismic directions, showing a marked difference in displacement capacity.
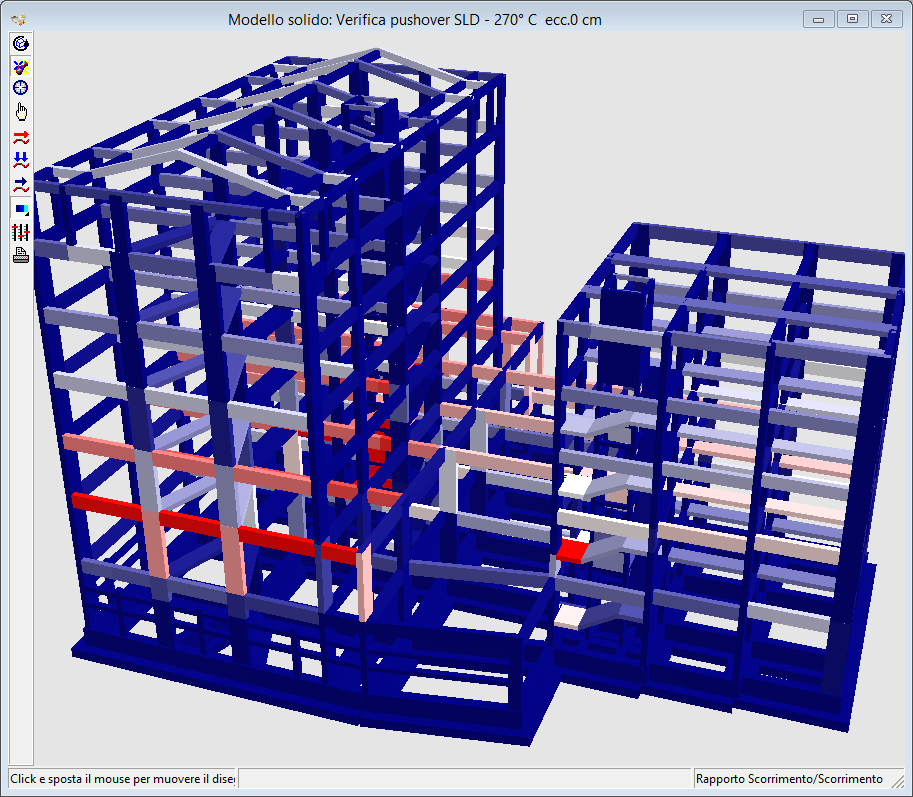
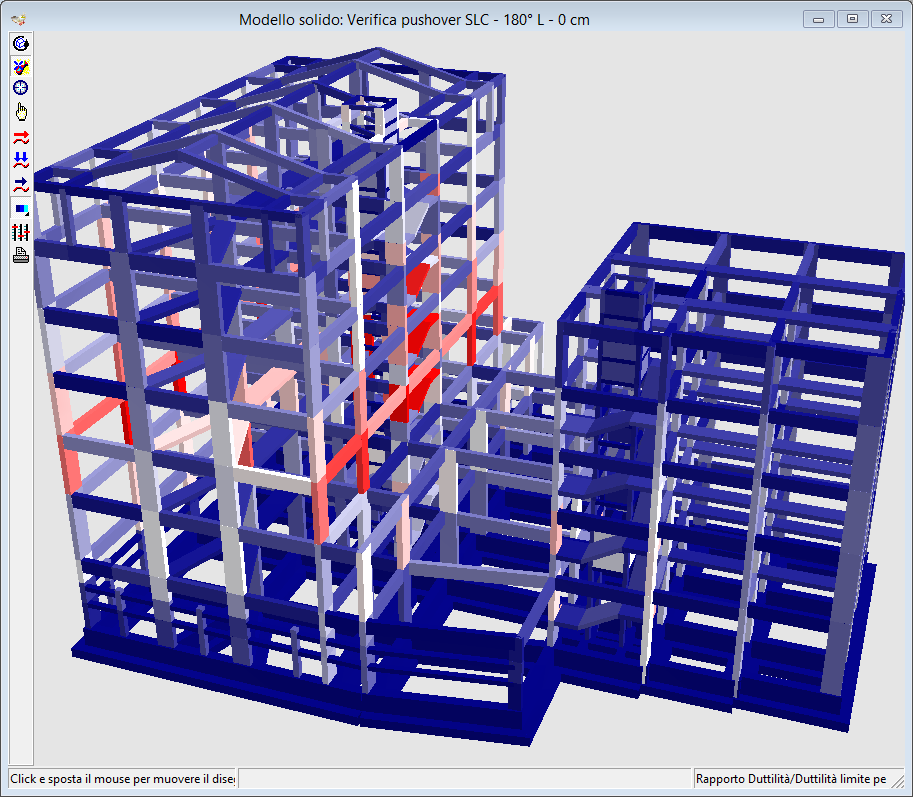
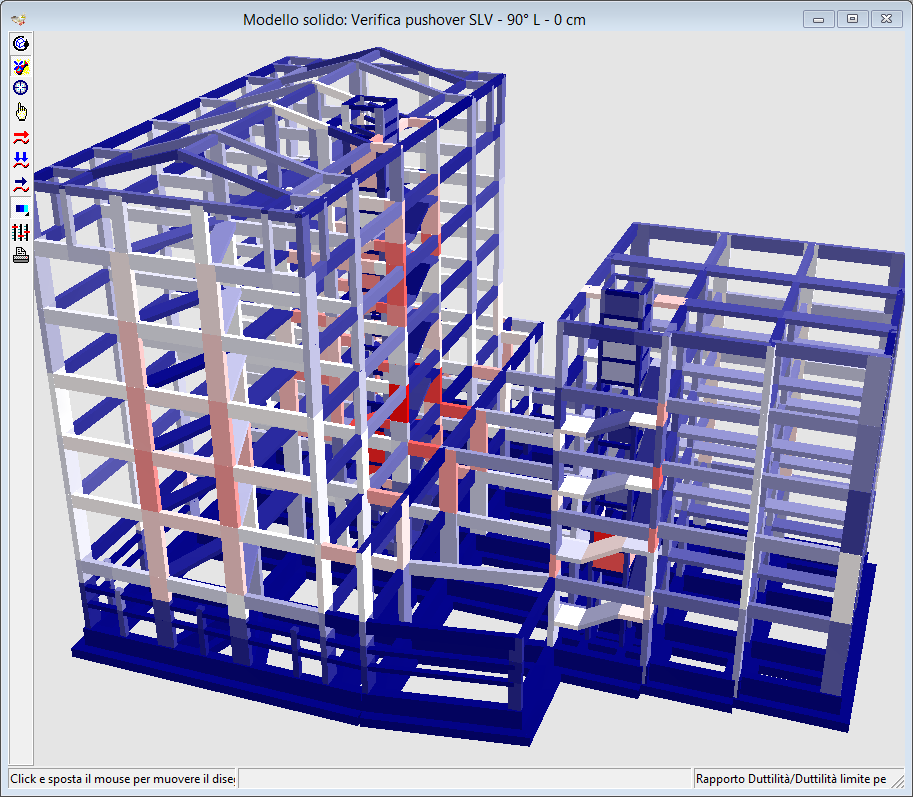
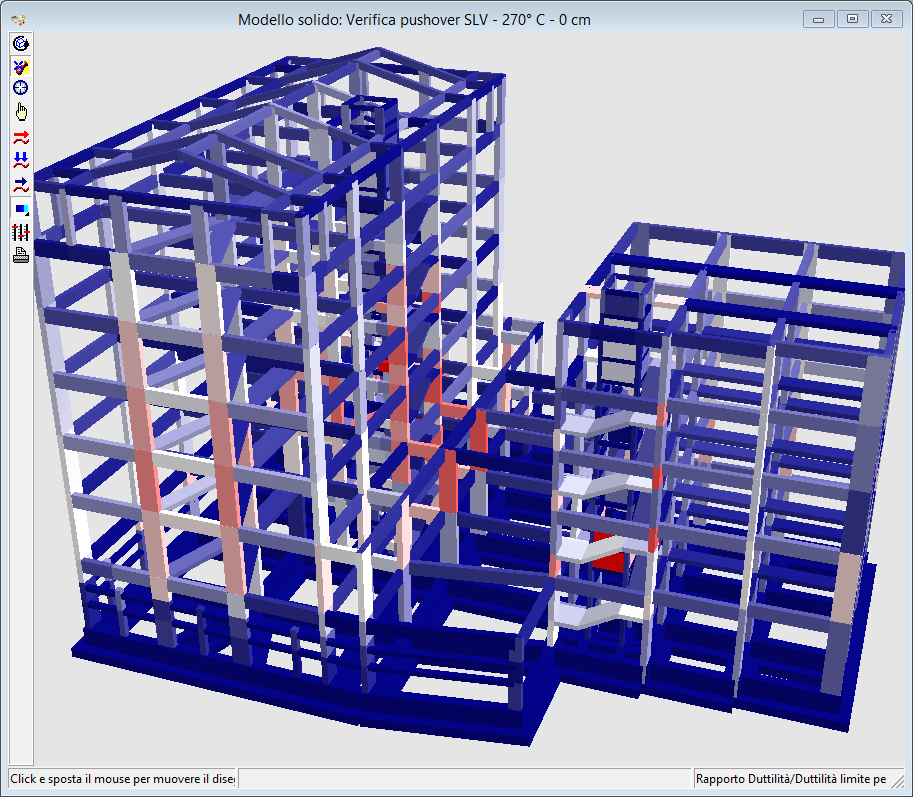
The view of the commitments of ductile and brittle mechanisms downstream of the pushover analysis makes it possible to identify critical elements, which negatively affect the verifications.
Reinforcement of existing buildings
In EDISIS it is possible to explicitly define reinforcement interventions for beams and columns.
The types provided are the usual ones listed in the technical standards (NTC Circular):
- C.A. Casing
- Steel Skiving
- CAM® Active Stitching
- FRP/FRCM Wrapping
- FRP/FRCM Plating
It is also possible to apply reinforcement to elements by means of graphic commands. Some types, to be effective, require continuity throughout the element and anchoring to the node or adjacent element.
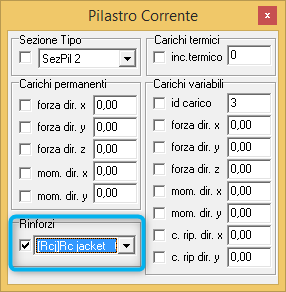
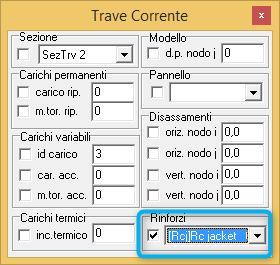
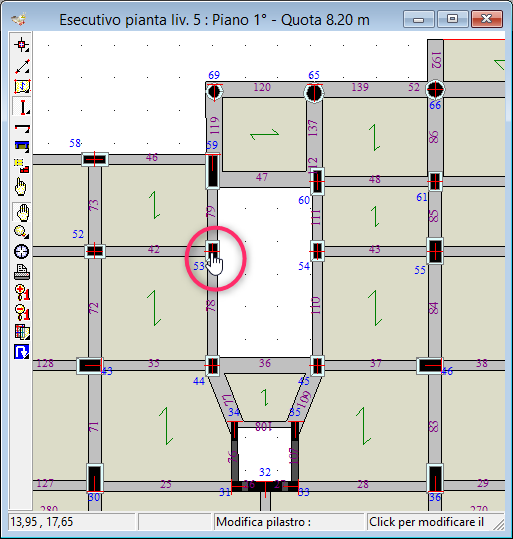
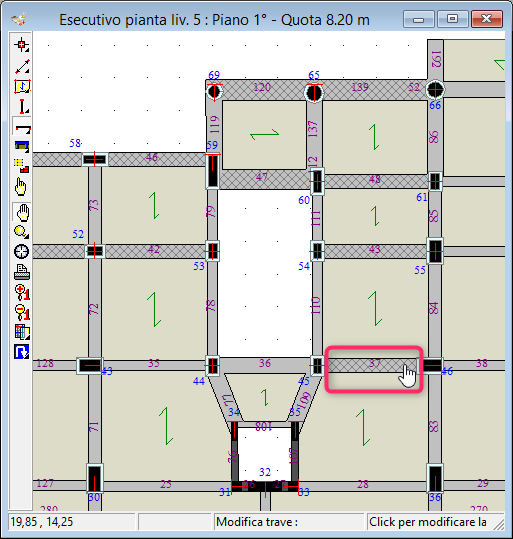
In the case of existing buildings, in addition to reinforcements on sections, it is possible to define new elements such as seismic or weakly reinforced walls, new superelevation levels, and the elimination of existing elements without losing the reinforcement data in the rest of the structure. The management of these interventions is made possible by the possibility of differentiating the materials assigned to the various new or existing elements by means of the confidence factor.
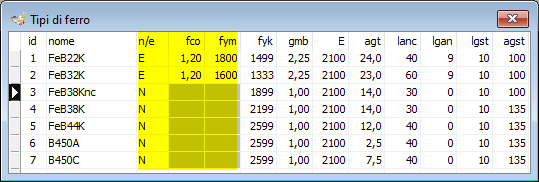

Prints of Reports
In Edisis, the printing functions allow you to output complete design reports with data, results and drawings, in accordance with the latest legislative provisions. All the data relating to the analysed structure, including the criteria that enabled its analysis, and the numerical results of the verifications conducted, can be organised and customised in the composition of the calculation report. Reports can be previewed on screen and then printed or exported as an RTF document on any word-processor. The availability of separate and independent documents makes it possible to carry out the procedures for filing calculations or applications more efficiently. In particular, for all reports and for the same printout, there is a cover page with the three-dimensional view of the structure and the project title. The same calculation report has been reorganised in the text and enriched for the part concerning the summary of calculation results with graphic contents such as colour maps, stress diagrams, verification histograms, deformations of the three-dimensional solid model for both linear and pushover analyses. The available print reports are as follows:
- Calculation report,
- Geotechnical report,
- Foundation report,
- Materials report,
- Seismic modelling report,
- Maintenance report,
- Knowledge Levels Report,
- Risk class report,
- Calculation printout
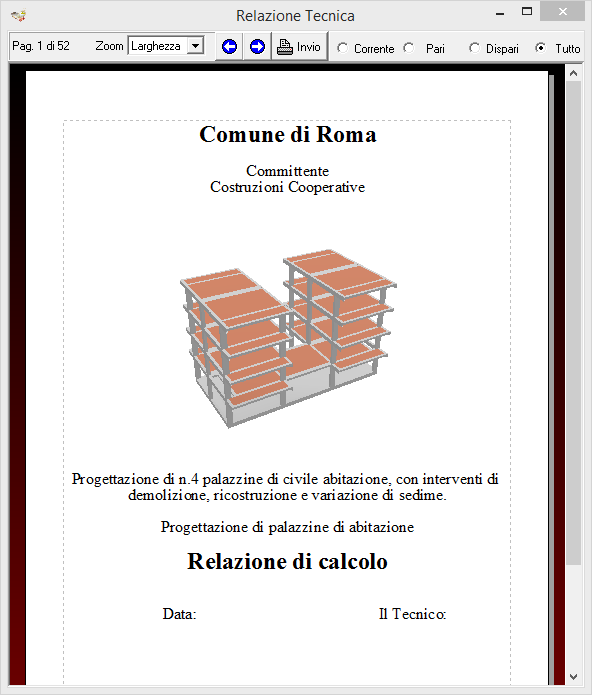
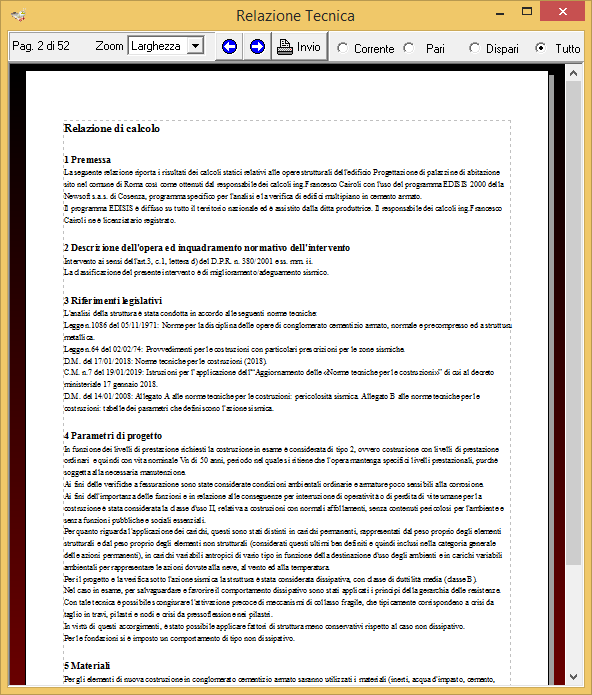
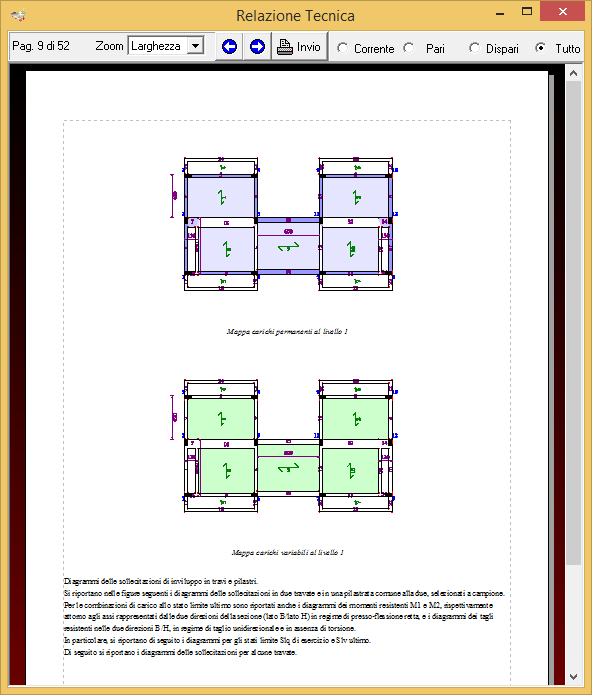
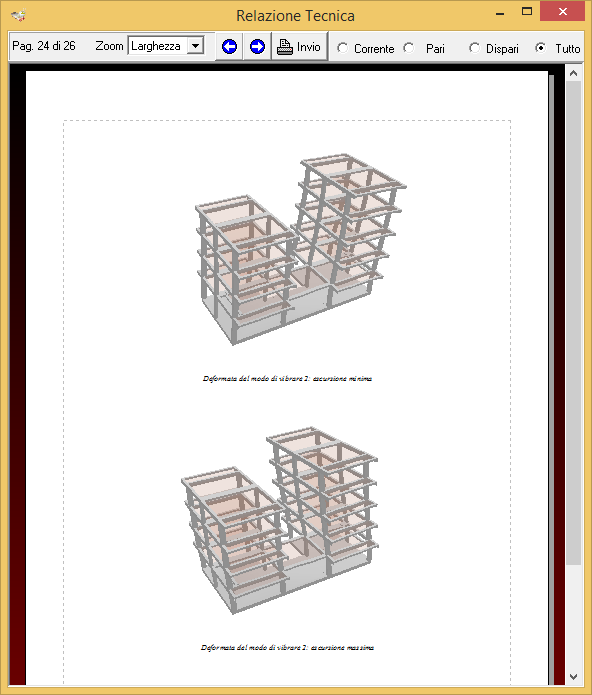
Layout, preview and print functions are also provided for carpentry.
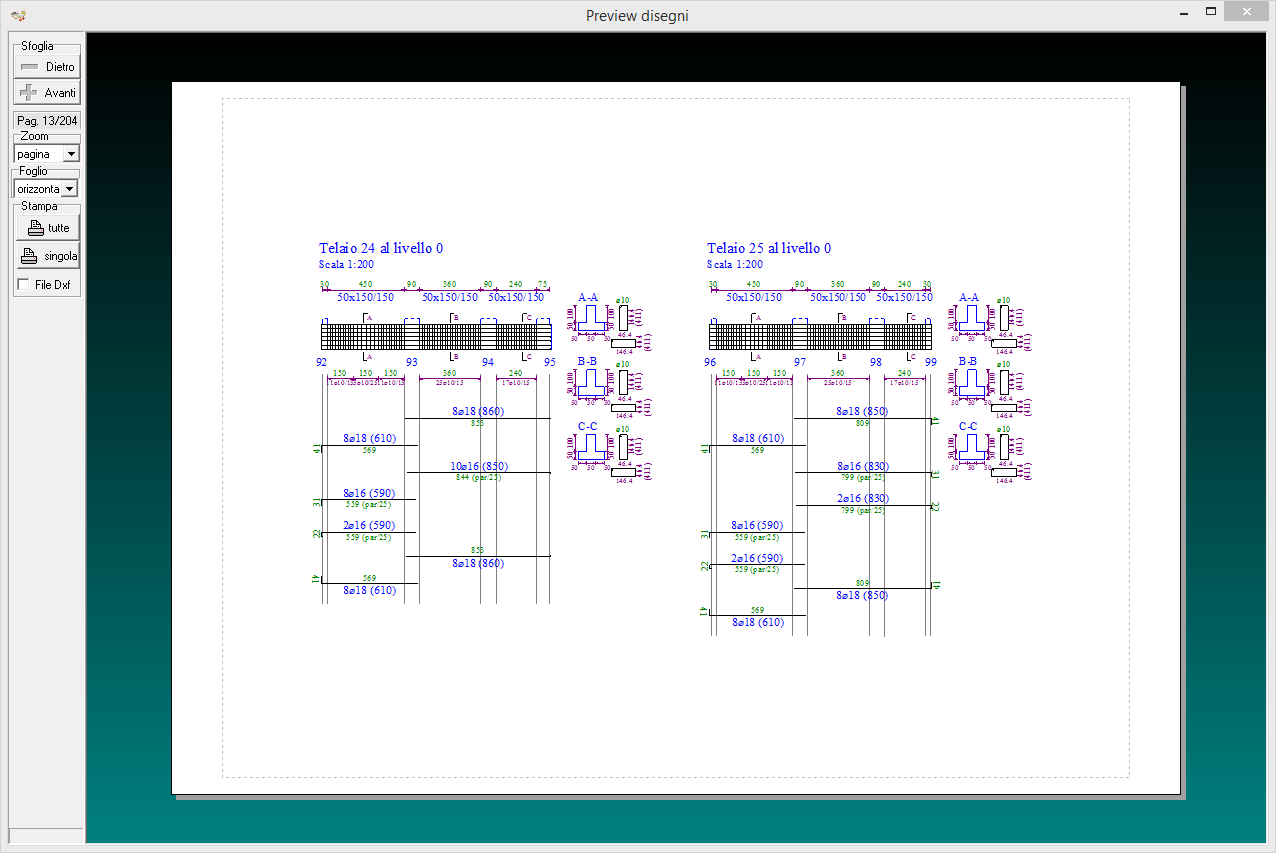
Sisma bonus
The Sisma bonus is a substantial tax relief for seismic improvement interventions. The tax deduction rate is commensurate with the reduction in seismic risk achieved with the intervention, subject to the limitation posed by the expenditure ceiling. The designer's task is to certify the improvement achieved, calculating the risk class of the structure in the pre- and post-intervention states, according to the indications provided in the Guidelines for the classification of the seismic risk of buildings, published with Ministerial Decree no. 58/2017. In Edisis the function for calculating the risk class is already prepared, so with a simple command the values of interest and related synthetic graphs are obtained. The economic loss curve and the risk class assignment label.
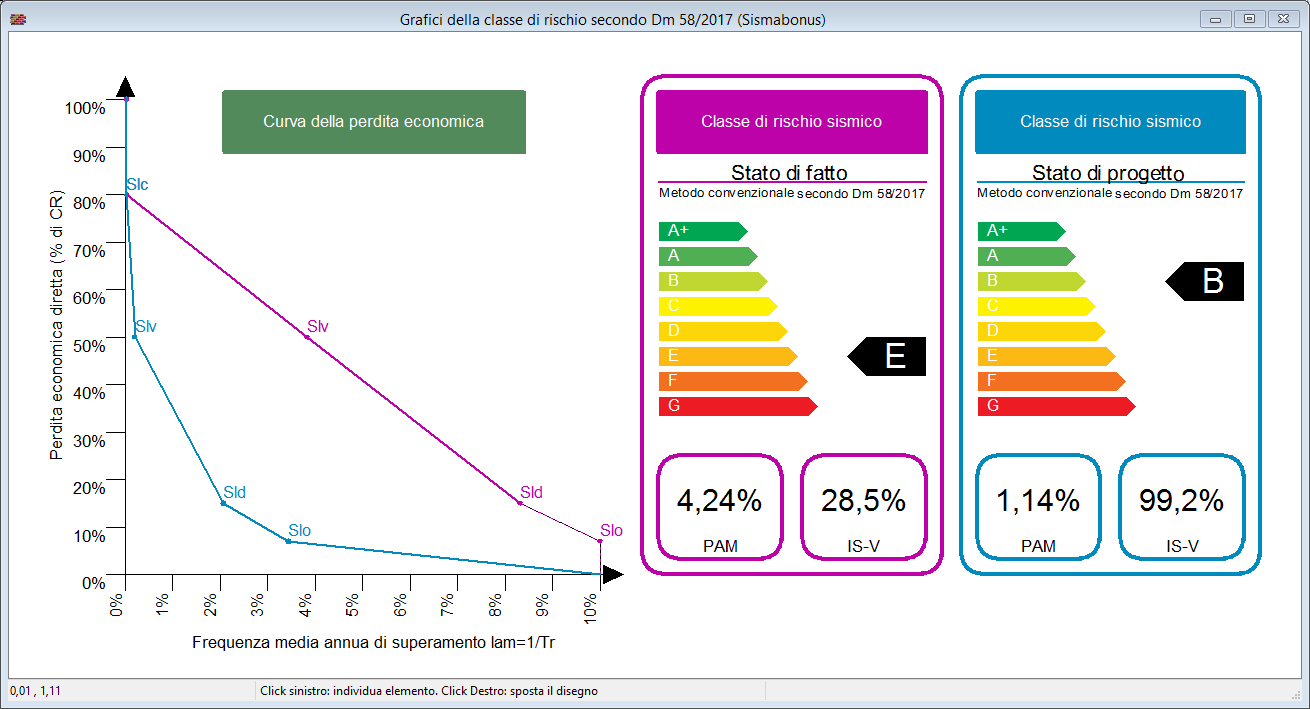
SIMPLIFIED INPUT AND INTEROPERABILITY
Edisis uses a multi-window input interface that includes 2D graphical views (plans from DXF or IFC 4x1, sections and reinforcement executives), 3D views (solid model, colour maps, deformation animations and IFC model) and numerical tables with detailed element characteristics. All windows are synchronised with input operations.
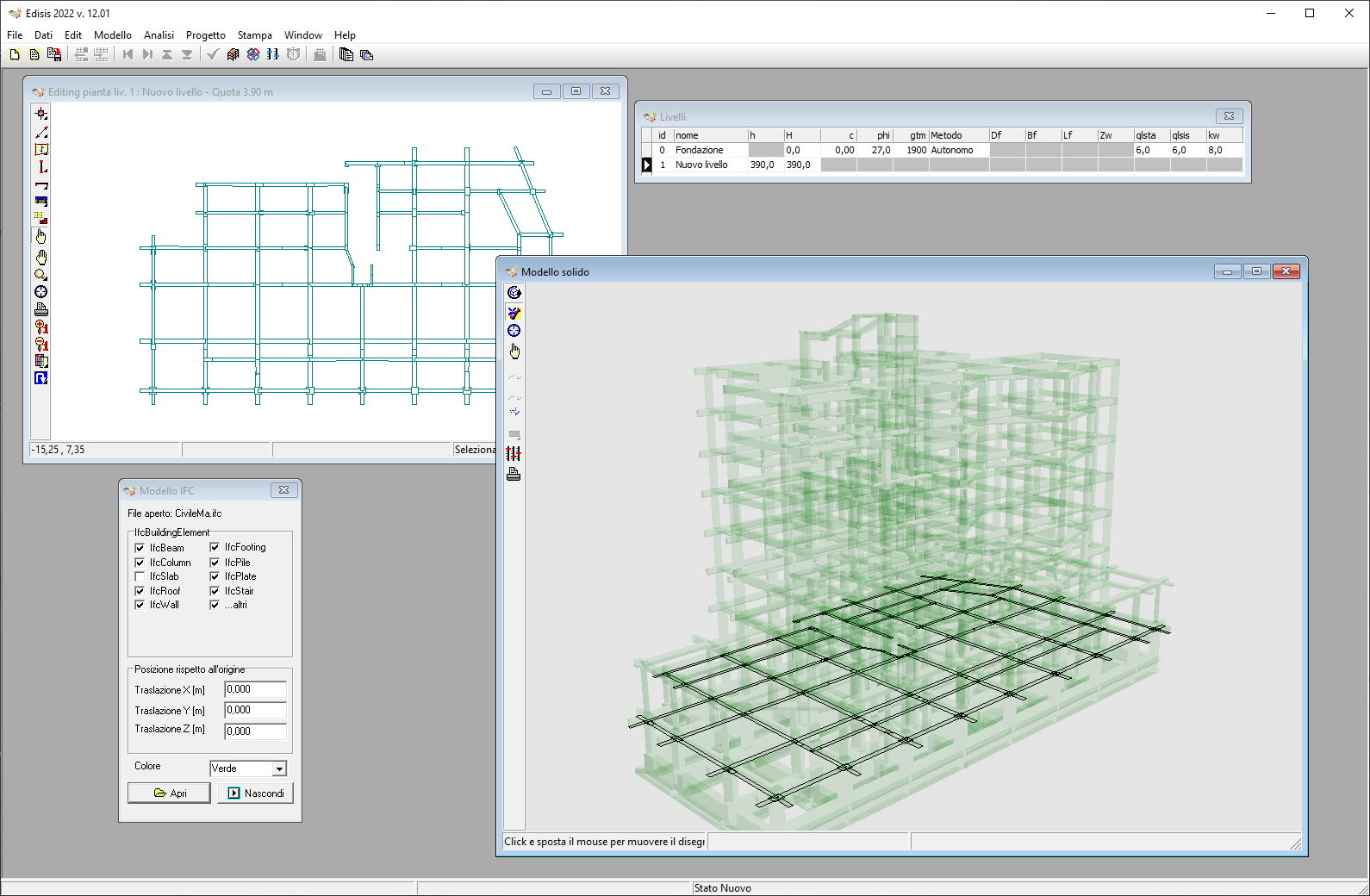
The complete software guide is available at link:
https://docs.newsoft-eng.it/Edisis/